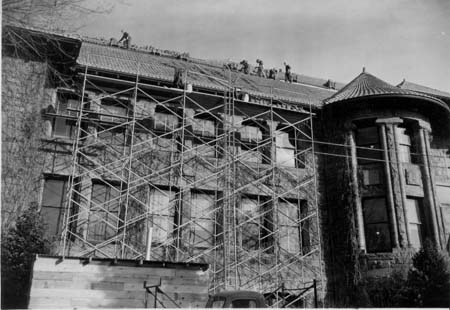Mathematics & Computer Science
Palmer Hall Renovation
Explore This Section
Major and Minor Requirements
- Mathematics
- Computer Science
- Mathematical Economics
It is no surprise that Palmer Hall has changed over the years to match the needs of the college. Here are some of the landmarks in the buildings renovation history:
- In about 1914, the administrative offices were moved from the first floor to a building recently purchased by the college. A new department of business administration moved into the vacated space.
- Around 1945, the building was re-roofed.

- A major renovation began in the late 1950's and continued through the early 1960's. A new science building, Olin Hall, drew chemistry, physics, and biology out of Palmer Hall. A new east entrance was added and extensive remodeling began. Ceilings were lowered, floors of amphitheatre-style lecture rooms were leveled, arches were filled in (!) and many new offices were created. The 1960's aesthetics were rough on the original design elements in Palmer.
- In 1972-73, the original red-tile roof was replaced and the peachblow exterior was cleaned
(cost: $115,000) - In the mid to late 1970's another round of renovation began. Interior brick was cleaned and office spaces were remodeled. The museum on the second floor was dismantled (the whale skeleton was donated to the Denver Museum of Natural History); in its place the new faculty common room (Gates Room) rose.
- In 1987, the Mathematics Department offices were remodeled. In addition to carpeting and painting, the redesign created two new offices, a lounge area, a seminar room, and a small sink/water area. Earlier about 1980, the department commissioned an art student to paint murals on two walls. One of these murals was painted over in the remodel, but the department insisted on preserving the mural depicting Alexander's Horned Sphere. As of 1999 it was located on an interior wall of the visiting professor office.
Report an issue -
Last updated: 05/30/2024
