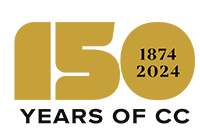Robson Arena Project Update
Dear Campus Community,
During its recent meeting, the Colorado College Board of Trustees made decisions that change the Robson Arena plan in order to improve parking for faculty, staff, students, and visitors.
After discussion and considering community feedback, the board approved changing the Campus Master Plan and the Robson Arena site plan. Robson Arena will now be built at the north end of the block, near Cache La Poudre and Tejon streets, and a parking garage for 300-350 vehicles with additional building space for college use will be built south of the arena. The Campus Master Plan originally called for a parking garage on that block; its location has changed.
The 3D Arts Workshop building will remain through fall 2019. We are working with Associate Professor of Art Scott Johnson to determine a permanent location for 3D Arts. This change also means that the envisioned new natatorium - part of the college's long-term plan and not currently scheduled for construction - would be built on the current site of the Schlessman Natatorium rather than next to the arena.
The board also approved the relocation of the Burghart Tennis Courts to accommodate a lot with 100 parking spaces near El Pomar Sports Center. We plan to relocate the tennis courts to CC property south of the transportation center near the Van Briggle/Facilities Services building on Glen Avenue.
The board's decisions on these elements of the project were made in response to community concerns about event parking, and also to address ongoing needs for parking for the campus community.
Additionally, the college is in discussions with multiple owners of private parking lots near the campus for use of their lots during Robson Arena events.
The next public meeting on Robson Arena will be on Saturday, March 23, 10:30 a.m.-noon at Kathryn Mohrman Theatre in Armstrong Hall. Visit the project website for the latest information, presentations, FAQs, and more. A few days after the meeting, the website will include video of the meeting, presentation documents, site map, and schematics; see the "Documents" tab at the top of the webpage.
We plan to share the updated site plan, parking strategy, architecture, and landscape ideas in a design preview soon after Spring Break to get further campus input. To stay up to date on the project, send an email to RobsonArenaDesign@coloradocollege.edu to be added to the email list.
In addition to providing a new home for our Division I hockey team, and club and intramural ice sports, the arena will include academic and co-curricular spaces and uses, as well as host national governing body and other community events. In addition to these many uses, we will have a building in which the entire campus community can gather for special events.
As these plans take shape, we are getting a clearer view of the broad value Robson Arena will bring to the college and the community.
Sincerely,
Jill Tiefenthaler
President



